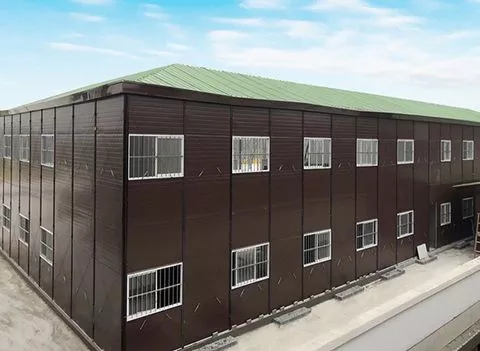Description
Assemble Container House
Bottom Frame structure 2.5mm thick profiled steel
Floor MGO board,waterproof, fireproof (Option Fiber cement)
Floor finishes 1.8mm PVC flooring (extra cost)
Roof Frame structure 2.3mm thick profiled steel
Outside cover 0.426mm steel sheet
Insulation glass wool
Ceiling 0.25mm steel sheet bottom tile
Corner post 4.5 cold rolled steel profile, galvanization, welded (160mm*160mm)
Wall panel Sandwich panel with 50mm rock wool
Window Aluminum alloy windows with dimension 925mm*1200mm (3mm single glass)
Door Steel door with dimension 925mm*2035mm
Electricity Light, Switch, Socket, distribution box, breaker and wire
Painting Automatic galvanizing and baking paint spray molding
Exterior size 5950(L)*3000(W)*2800(H)
- modular container house
Production Capacity:
Not informed
Delivery Timeframe:
Not informed
Incoterms:
Not informedPackaging Details:
Not informed
More about
Suzhou Zhongnan Steel Structure Co., Ltd.
200-500
Employees
2M - 10M
Sales volume (USD)
30%
% Export sales
Year
Established
Business type
- Industry / Manufacturer
Keywords
- low cost prefab house
Contact and location
-
zhong ********
-
+86 1********
-
suzhou / jiangsu | China






